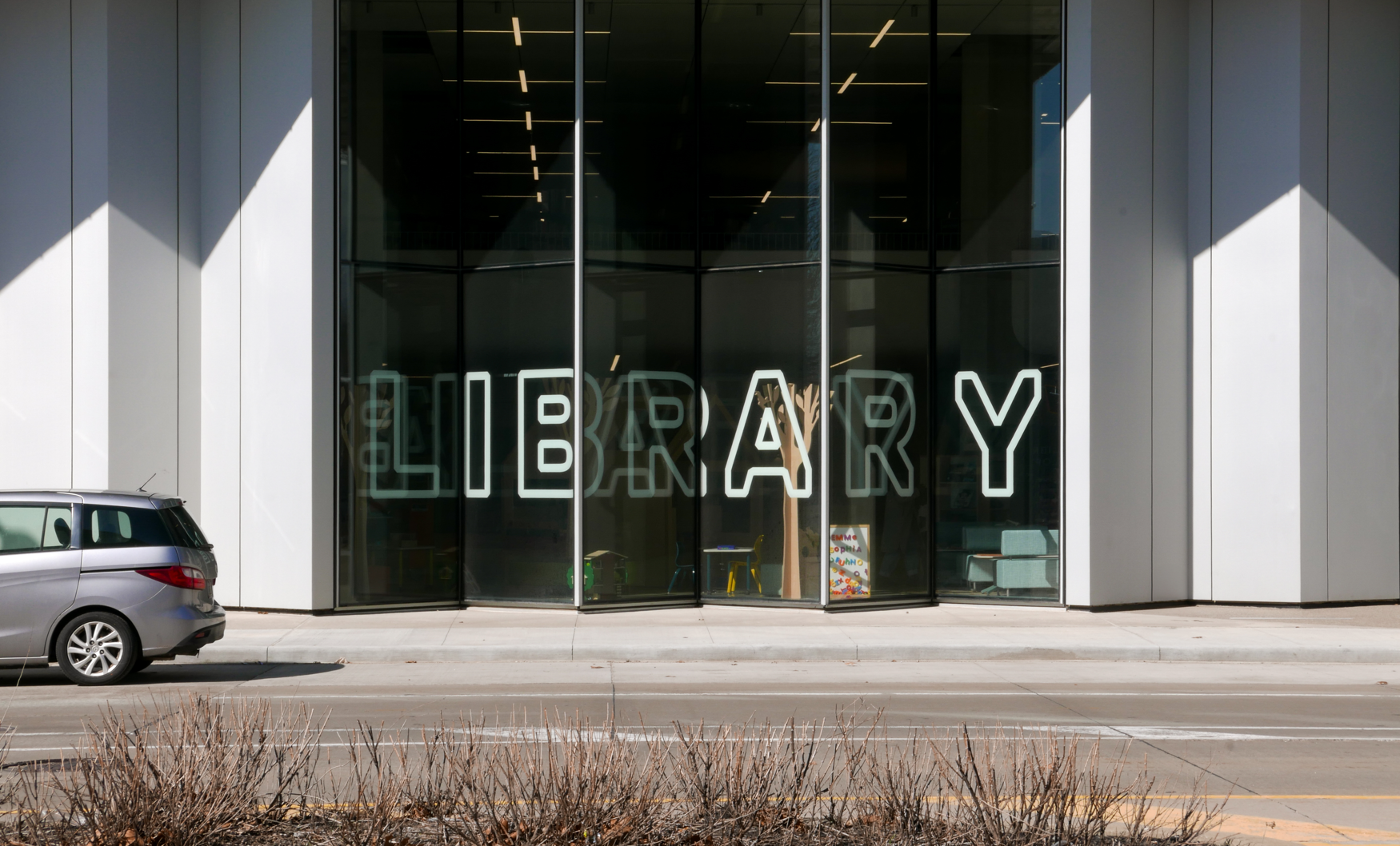Cleveland Public Library Martin Luther King, Jr. BranchClevelandUSA
The Martin Luther King, Jr. Branch sits within Cleveland’s University Circle as a civic room embedded in the daily life of its surrounding neighborhoods. The new two-story library expands on the branch’s long history as a shared cultural space, shaping an environment where reading, gathering, and public life overlap.
Cleveland Public Library
ClevelandUSA
Civic
3,500 m2 / 37,700 sf
Completed
At its center, a broad, architecturally scaled table anchors the double-height main hall. Part stage, part workspace, part communal surface, it extends toward the building’s edges and adapts to different uses along its perimeter. Around it, flexible rooms accommodate meetings, children and teen activities, small-group study, and neighborhood programs. A mezzanine ring floats above the central space, providing quieter vantage points and access to special collections while maintaining visual connection to the activity below.
The facade wraps the building in alternating solid and glazed angled panels, producing a soft, textile-like envelope that modulates privacy and sound while drawing in calibrated daylight. From the street, the building reads as both protective and open; inside, light shifts across the interior as the day changes. A deep canopy extends the project outward, creating sheltered thresholds and encouraging the library’s functions to spill into the public realm.
More than a single volume, the branch unfolds as a sequence of spaces that support reading, performance, study, and informal gathering. The project invites a broad public—across ages, backgrounds, and abilities—to take part in a civic interior designed for shared use and everyday encounters.


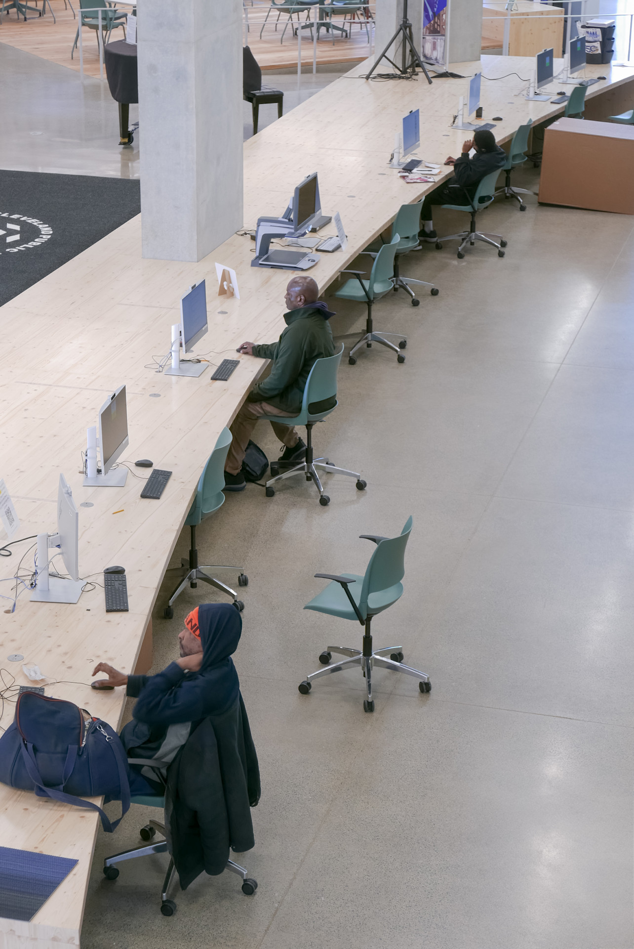
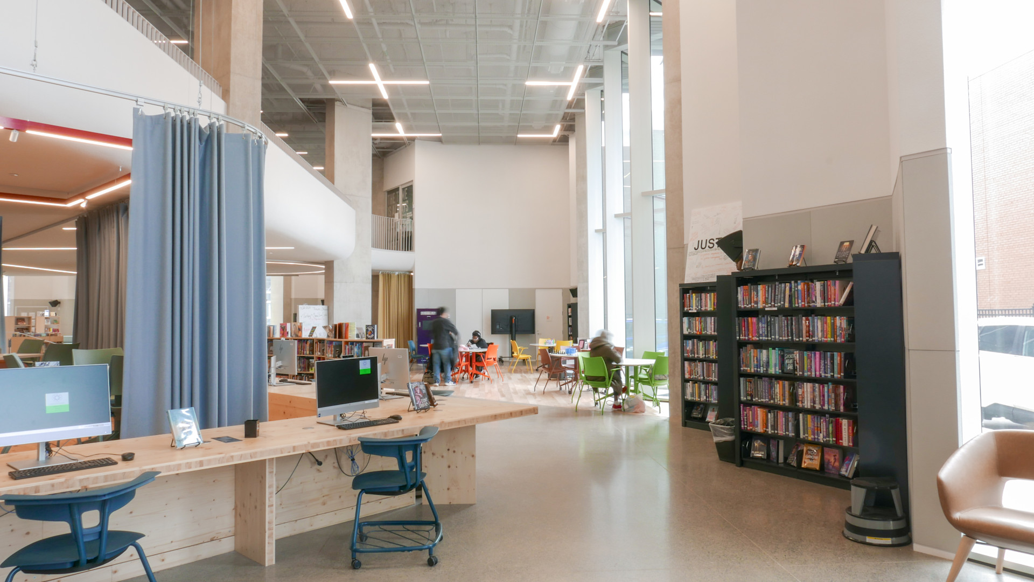

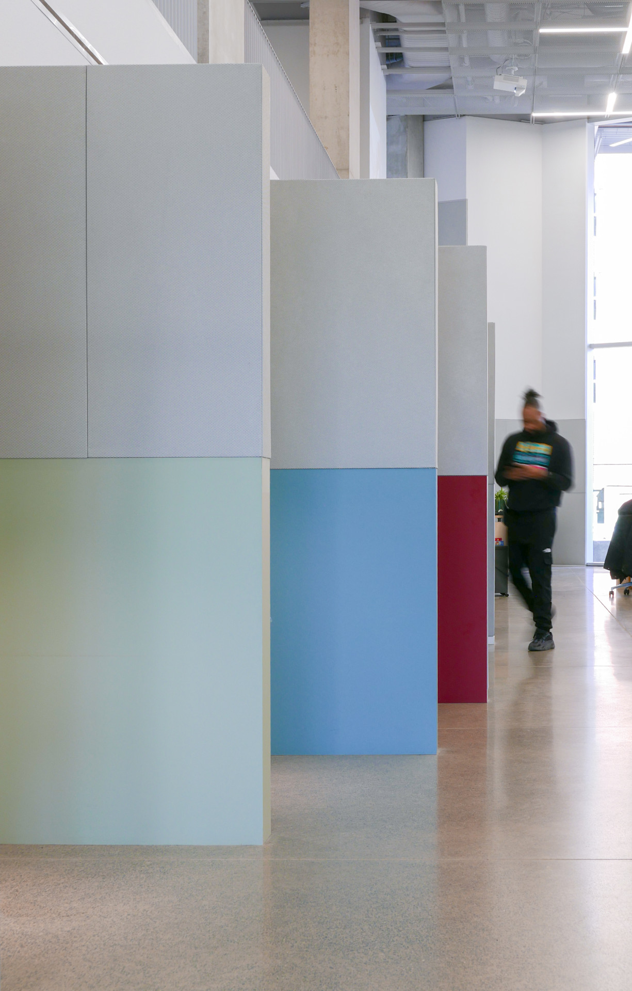
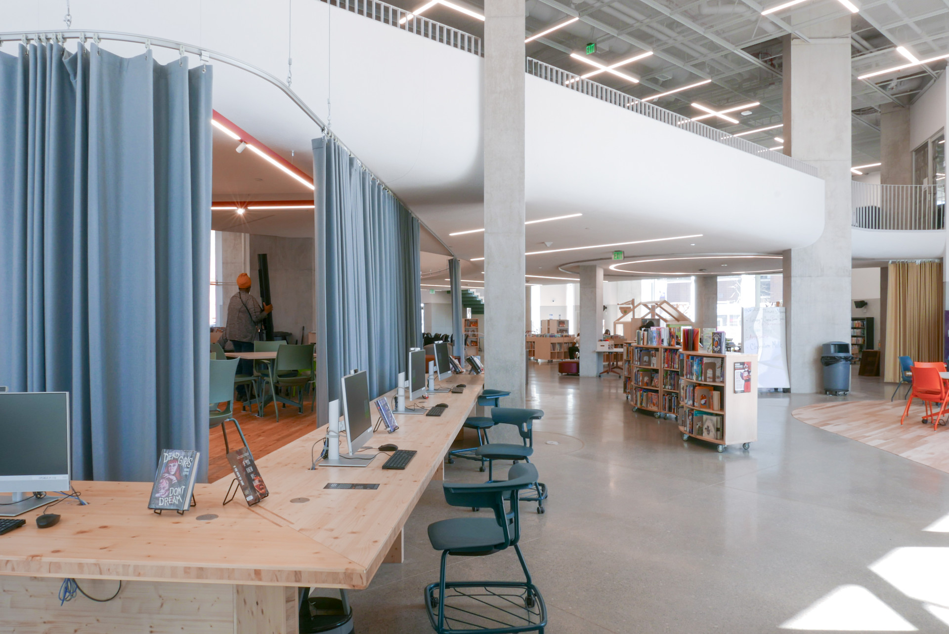
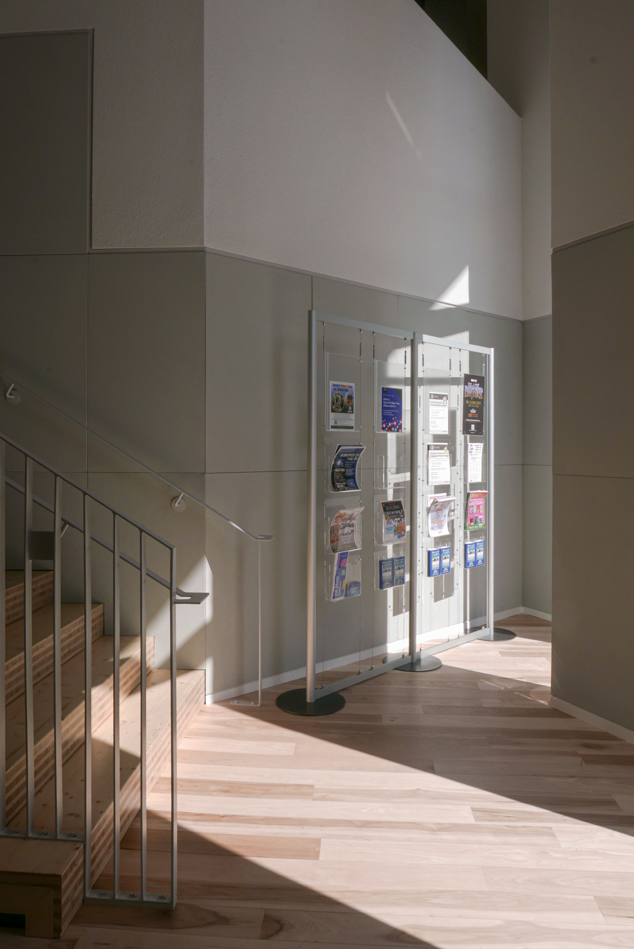
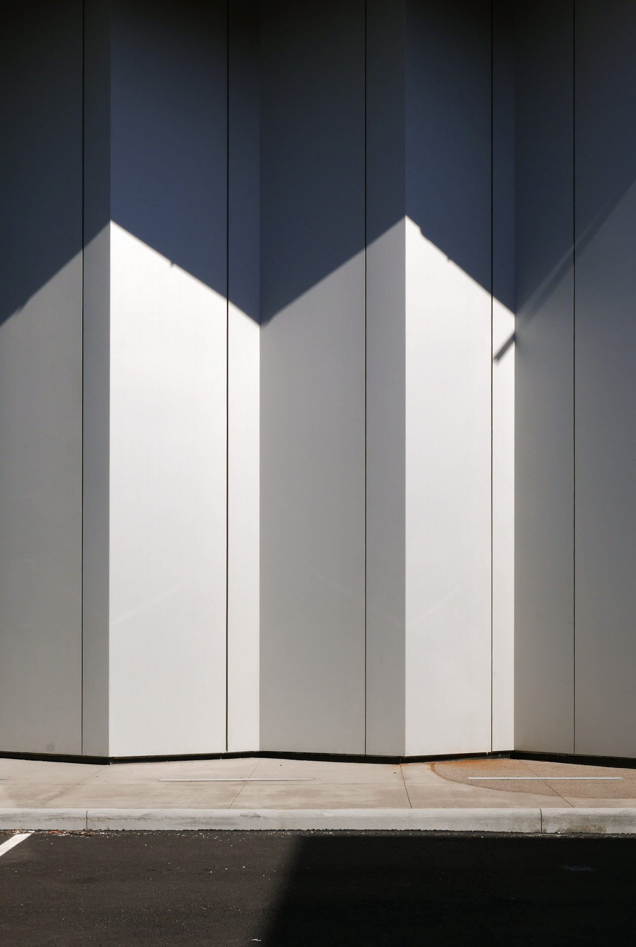
Team
Jing Liu
Emma Silverblatt
Iwo Borkowicz
Amanda Lyngesen
Danny Duong
Ted Baab
Martina Baratta
Elena Gamez
Karilyn Johanesen
Tyler Mauri
Johannes Staudt
Astrid Steegmans
Melissa Gutiérrez Soto
Cedric Lalanne
Collaborators
Architects: JKURTZ Architects
Structural / Envelope: Simpson Gumphertz & Heger (SGH)
MEP : Wright Engineering
Lighting / AV / Data / Telecom / Security: Tec Studio
Acoustics: Threshold Acoustics
Way-finding / Identity: Nesnadny + Schwartz
Landscape Designer: Knight & Stolar
